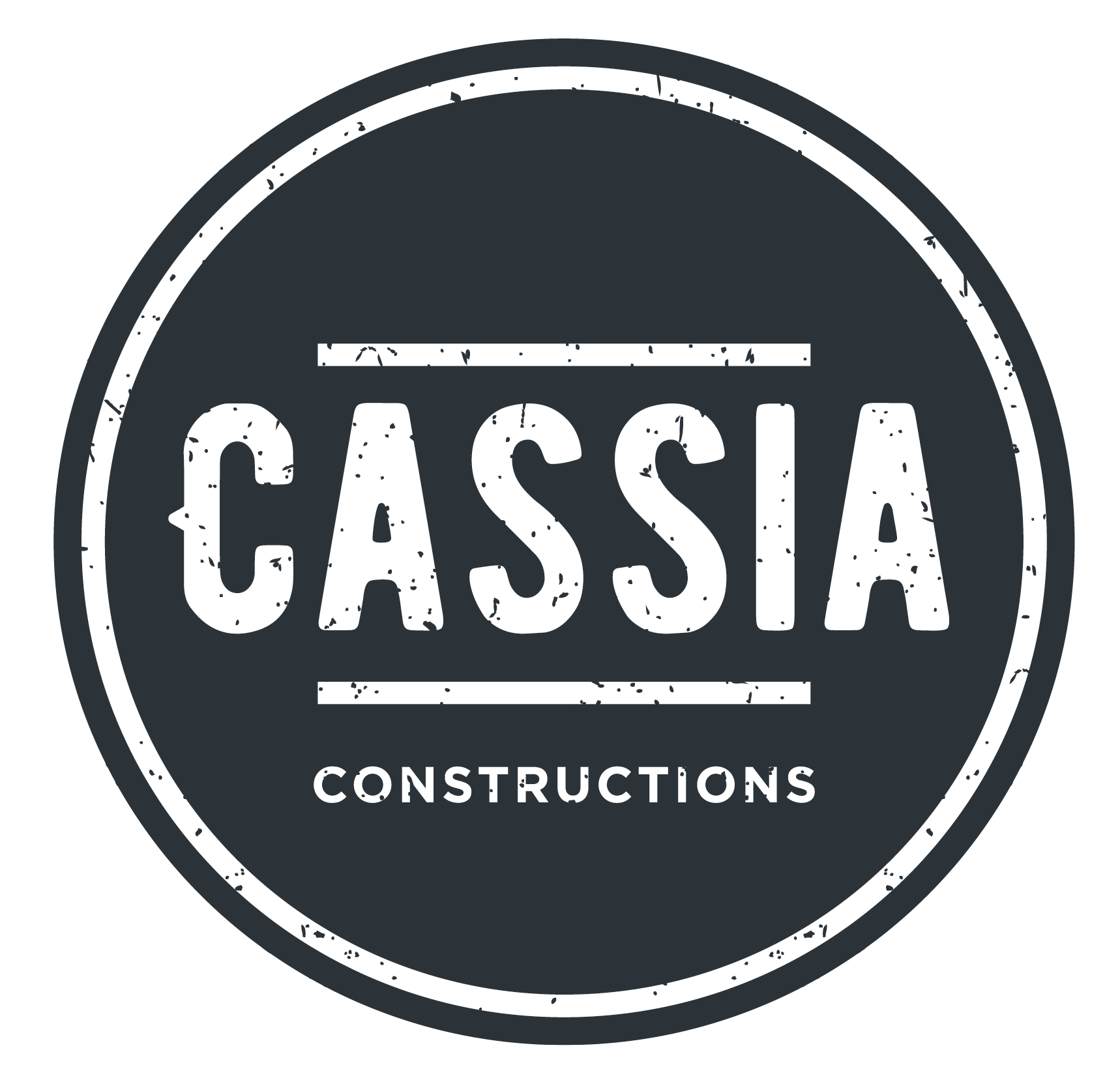A local community shop is getting transformed into a Pathology and Specialist Health consulting rooms.
It will have the latest in sound proofing design of walls and ceilings, all electrical and plumbing services will be brought up to current Medical Codes and Australian Standards. Finishes will be of a high quality look, fitting into the client’s budget and choices.
Due too a narrow site but a high roof the client went with a building inside a building look to create a bigger feel.
Insulation, timber veneer paneling and services being installed.
